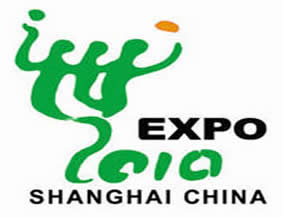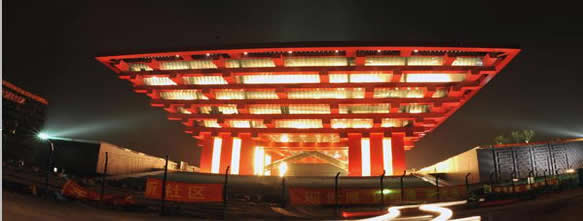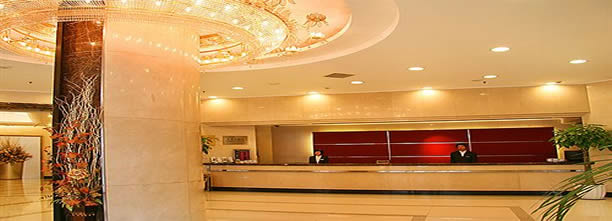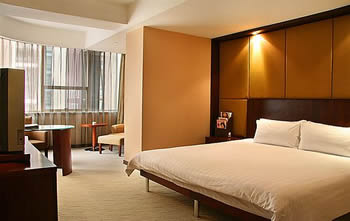World Expo 2010 Shanghai China is the occasion for China to bring the world at home, and for the world to feel at home in China. By dedicating a 5.28-square-kilometer area at the core of the city to exhibitions, events and forums on the Expo theme, "Better City, Better Life," Shanghai hopes to build a powerful and lasting pilot example of sustainable and harmonious urban living.
Taking into account such factors as proper walking distance and perception of visitors, the master plan of Expo Shanghai puts forward a five-level structure of park, enclosed area, zones, groups and clusters.

Park: The Expo Site covers a total area of 5.28 sq km, including the enclosed area and outside areas of support facilities. The Expo Site spans both sides of the Huangpu River, with 3.93 sq km in Pudong and 1.35 sq km in Puxi.
Enclosed Area: Enclosed area measures 3.28 sq km (2.39 sq km in Pudong and 0.9 sq km in Puxi).
Zones: There are five functional zones marked A, B, C, D and E respectively, each with an average area of 60 hectares.
Groups: There are 12 pavilion groups, 8 of which in the Pudong Section and 4 in the Puxi Section, each with an average area of 10–15 hectares.
Clusters: There are 26 pavilion clusters, each covering 2–3 hectares. The average floor area of each pavilion cluster can accommodate 40–45 exhibition units with each exhibition unit covering a total floor area of 20,000–25,000 square meters. For the sake of convenience, each pavilion cluster will contain small canteens, shops, telecom, toilets, nursing services and other public facilities.
Foreign national pavilions, to be grouped by the continent they belong to, will include 3 types: Type 1, pavilions designed and built by official participants; Type 2, stand-alone pavilions built by the Organizer and rented to participants; Type 3, joint pavilions constructed by the Organizer and offered spaces to developing nations free of charge.
Zone A is located between the Expo Boulevard to the west and the Bailianjing rivulet to the east in the Pudong Section. Zone A will host China Pavilion and national pavilions for Asian countries except Southeast Asian ones.
Zone B covers an area between Zone A to the east and Lupu Bridge to the west, hosting national pavilions of Southeast Asian and Oceanian countries, Pavilions for International Organizations, Theme Pavilions, Expo Centre and Performance Centre.
Zone C is located in Houtan to the west of Lupu Bridge in the Pudong Section. It will host European, American and African national pavilion clusters. A large public amusement park of about 10 hectares will be built at the entrance.
Zone D is located to the west of the Expo Boulevard in the Puxi Section. The land is one of the original places of modern Chinese national industry and the site of the Jiangnan Shipyard. Some of the old industrial buildings will be kept and renovated into corporate pavilions. The docklands and slipway to the east of the corporate pavilions will be reserved and made into space for outdoor public exhibition and cultural exchange.
Zone E located to the east of the Expo Boulevard in the Puxi Section, will host stand-alone corporate pavilions, Urban Civilization Pavilion, Urban Exploration Pavilion and the Urban Best Practices Area.
Permanent Buildings:

China Pavilion
The China Pavilion is designed with the concept of "Oriental Crown". The traditional Chinese wooden structure architecture element -- Dougong brackets is introduced. The design concept, "the Oriental Crown, the Crest of Chinese, the Barn for the World and Wealthy People," reflects the deep accumulation of Chinese culture. The main colour of the China Pavilion is the traditional and sacred colour, "Gugong (Forbidden City) Red" which represents the taste and spirit of Chinese culture. The China Pavilion consists of the 47,000-square-meter Chinese national pavilion, 38,000–square-meter Regional joint pavilion and 3,300-square-meter pavilion of Hong Kong, Macao and Taiwan.
Theme Pavilions
The Theme Pavilions are located in Zone B of the enclosed area of the Expo Site and to the west of Expo Boulevard. The shape of the Theme Pavilions borrows from the "lane" and "dormer" of the old Shanghai, to form a two to three-dimensional spatial structure by means of "origami". The Theme Pavilions will be built into a "green, energy-saving, environment-friendly" building with an aboveground area of 80,000 square meters and underground of 40,000 square meters.
Expo Boulevard
The Expo Boulevard is located in the centre of the Pudong part of the Expo Site and is the largest stand-alone structure within the Expo Site. The Expo Boulevard has two floors underground, one above the ground and one canopy. The Expo Boulevard is a semi-open structure and will serve as a large transportation and commercial centre with multiple purposes. The Expo Boulevard will act as the main axis for human traffic flow and sightseeing in the Expo Site during Expo Shanghai and will continue to be main axis of landscapes in the city after Expo Shanghai.
World Expo Centre
The Expo Centre is located at the water-front greenland in Zone B of the Expo Site. This building stretches 350 meters from the west to the east, and 140 meters from the north to the south, with a total floor area of 140,000 square meters. The Expo Centre will be completed and put into trial operation by the end of 2009. Being one of the major permanent buildings, the Centre will serve as the centre for ceremonies and conferences, press conferences and various forums during Expo Shanghai.
Expo Performance Centre
Located in the north of the Pudong Section of the Expo Site and to the east of the Expo Boulevard, the Expo Performance Centre has a floor area of 126,000 square meters, of which 74,000 square meters is above ground and 52,000 square meters underground area. It will be completed and put into trial operation by the end of 2009.
The centre mainly consists of large central stage, large functional hall which can house 18,000 audiences and supporting facilities. The audience seats are convertible between 4,000 seats, 8,000 seats, 12000 seats and 18,000 seats based on requirements for performance and volume of audiences. The central stage is the first of its kind in China which can be adjusted to form different shapes within 360 degrees. Therefore, it can provide huge space for stage design, artistic innovation and imagination for various performances.

http://en.expo2010.cn/index.htm
|

